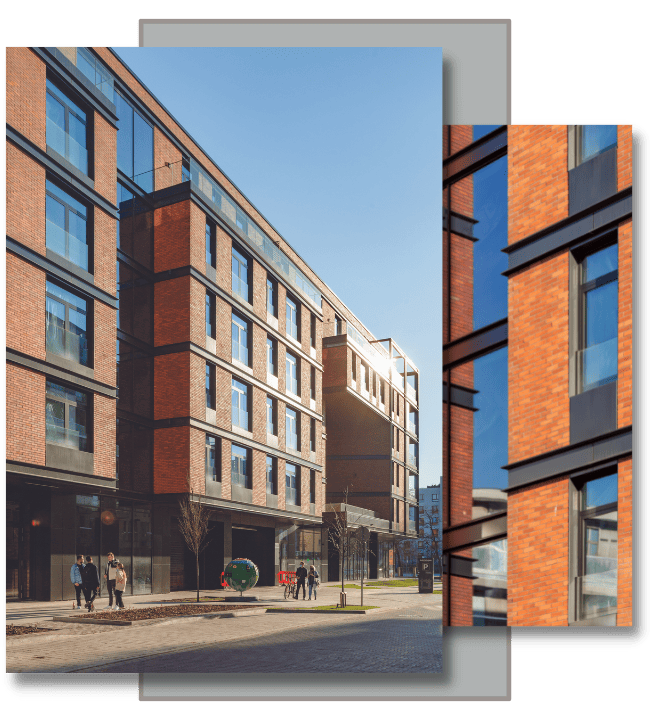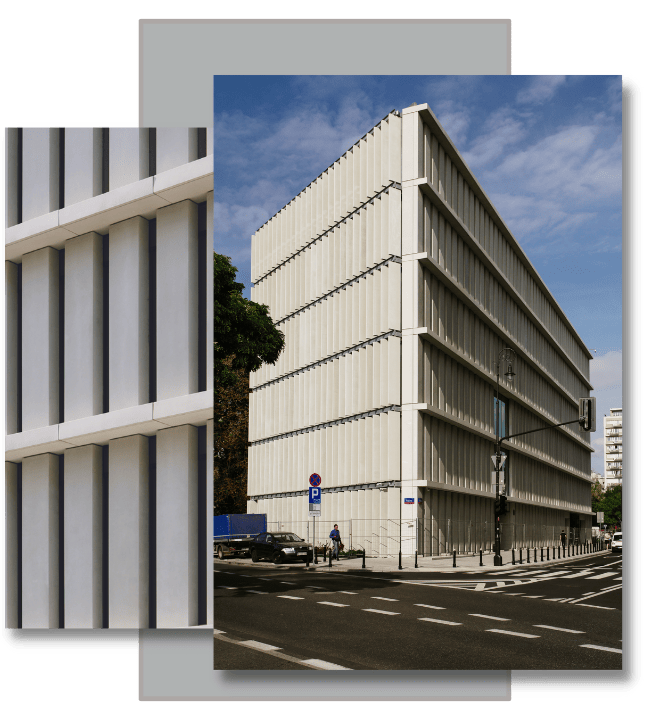We build with vision
We build with vision

About us
and well-established in the market. Since 1998, we have specialized in providing facade facing services with brick, clinker tile, perforated sheet, expanded metal and GRC architectural concrete.
From the beginning, we have focused on the quality of our services, and the artisanal professionalism stems from the passion for the profession, commitment and responsibility of our employees. Our team consists of highly specialized masons, tile setters and experts in the installation of precast concrete façade elements. We acquired our craftsmanship at major construction projects at home and abroad. We have carried out facade projects in Poland, Germany, Belgium, Norway, Austria, Lithuania and France. In terms of the work we do, we are self-sufficient
and independent of other teams on the site. We always create our own technical and social facilities.
WHAT WE DO
CLINKER, CONCRETE AND STONE FACADES
We have been masoning in clinker and stone since 1998. We offer our customers precise wall finishes according to a wide range of colors and textures. Both styles of finishing are difficult masonry tasks. They require time, knowledge and diligence. The effect is well worth it.
TOM-STYL provides a permanent, qualified staff that is able to meet your expectations. We have many years of experience, gained in European Union countries and supported by periodic training.
DESIGN AND ASSEMBLIES
Each project is unique to us because we create "as if it were for ourselves," with style, quality and cost in mind. We design: - elevations (choice of materials and colors),
- Elevations (fixing and installation design),
- private and commercial interiors
- small architecture (fences)
We meet your expectations and needs. The experience we have gained allows us to share our knowledge, practice makes us experts in making our clients' dreams come true.
GENERAL CONSTRUCTION
We perform design, masonry and installation of all types of ventilated facades. We offer a wide range of services in the field of construction and systemic facade work and full investor support in the purchase of materials.
We provide our clients with optimization of facade construction costs through innovative technologies. With many years of experience in the construction market, we have maximum discounts at friendly wholesalers.
FACADE MAINTENANCE AND CLEANING
We know how important the quality of facade construction, protection and maintenance is. We offer a comprehensive service also in the field:
- reconstruction and renovation of facades
- repairs, washing and cleaning,
- security and maintenance.
We know everything about the brick, performing the facade we eliminate the risk of efflorescence, stains, depletion.
In the interest of quality, we use professional cleaning and maintenance products.
Awards and prizes
Competition "Polish cement in Architecture" edition XXIII - realizations closed until 2018.
On a regular basis, the best projects of leading design studios compete for the winner's laurel in many architectural competitions and polls. In each, the criteria for evaluating and scoring investments are different, the pressure of the architectural community expressed by the voices of the Association of Polish Architects is different, and, well, in each, the pressure of the building materials lobby is expressed differently. The competition, co-organized by the Cement Manufacturers Association, promotes the use of architectural concrete as a modern façade material that allows for unlimited possibilities of shaping building masses. Thanks to tremendous advances in computer-aided design and the ever-evolving technology of virtual modeling, buildings have been able to enter a new level of prefabrication of concrete elements, the very expression of which is the "Polish Cement in Architecture" competition. Concrete has ceased to be just a part of the building's invisible structure, and is slowly becoming a finishing and decorative element. Technological advances in the physical parameters of concrete have made it possible to significantly accelerate the pace of construction, optimizing the cost of construction and finishing of buildings. Perfectly manufactured prefabricated concrete facade elements of any shape, size and texture open a whole new gateway to facade design and shaping. A tremendous advantage is also the almost perfect conformity of dimensional coordination from the design phase to the final installation of the elements on the building. The scale of realization accuracy based on high-quality prefabricated products has descended to millimeter values, which provides previously unknown possibilities for shaping facades, as well as interiors. Extremely complex architectural forms of facade elements that are practically unfeasible under construction site conditions can be prefabricated without problems based on strict design guidelines.
Every year, the Cement Manufacturers Association and the Association of Polish Architects jointly select the best realization of a building designed with architectural concrete. The winner of the XXIII edition of the "Polish Cement in Architecture" competition was the Building of the Sejm Commissions, realized in Warsaw at ul. Rural.
Among the nominated finalists for the competition, in addition to the studios dr. arch Boleslaw Stelmach included such icons of contemporary architecture as Kurylowicz & Associates, CDF Architects, and JEMS Architects. The winning Seym Commissions Building, designed by Stelmach and Partners Architectural Office, stands out from the competition with its exceptionally simple form perfectly integrated into the irregular plot and historical surroundings. The modern concrete and glass rhythmically repetitive facade, arranged with two repeating elements of horizontal cornices and vertical concrete "louvers" perfectly softens the scale of the building visually towering over the corner of the frontage of Piękna and Wiejska Streets. All the walls give the impression of being made of two layers. The softer one made of mirrored glass allowing excellent illumination of the interiors, and the massive external one made of huge blocks of architectural concrete. Anyone wishing to find their way inside will easily find their way to the main entrance accented by the simple act of pulling apart the rhythm of the concrete facade elements. There was an interesting solution to the problem of the blind gable wall, which may one day disappear obscured by another frontage building, and now forms a delicate background for the green space of the park adjacent to the new Parliamentary Commissions Building. Yes, it could have been left in a strict rectangular form without any details, such as the dozens of walls dividing the developed and undeveloped plots. Fortunately, the designer played with the repetitive element of the precast concrete razor blade, which on the other elevations is a vertical sliding shutter that dispenses light access to the building's interiors, and in the case of this elevation appears ready to turn and let light into the monumental office interiors.
And what was our role in the construction of the award-winning Parliamentary Commissions Building?
The general contractor Warbud asked our company to install huge precast concrete elements on the facades, as well as in the interiors of the building. For several months, we laboriously hung each of these massive elements on an intricate steel support substructure taking care to ensure that both vertically and horizontally, all the elements arranged in a carefully designed sequence created the perfect façade. The award of the Association of Polish Architects and the Association of Cement Producers in the competition "Polish Cement in Architecture" indirectly is a reward for us as one of the many companies that have made a huge contribution to such an important project.

PARTNERS





