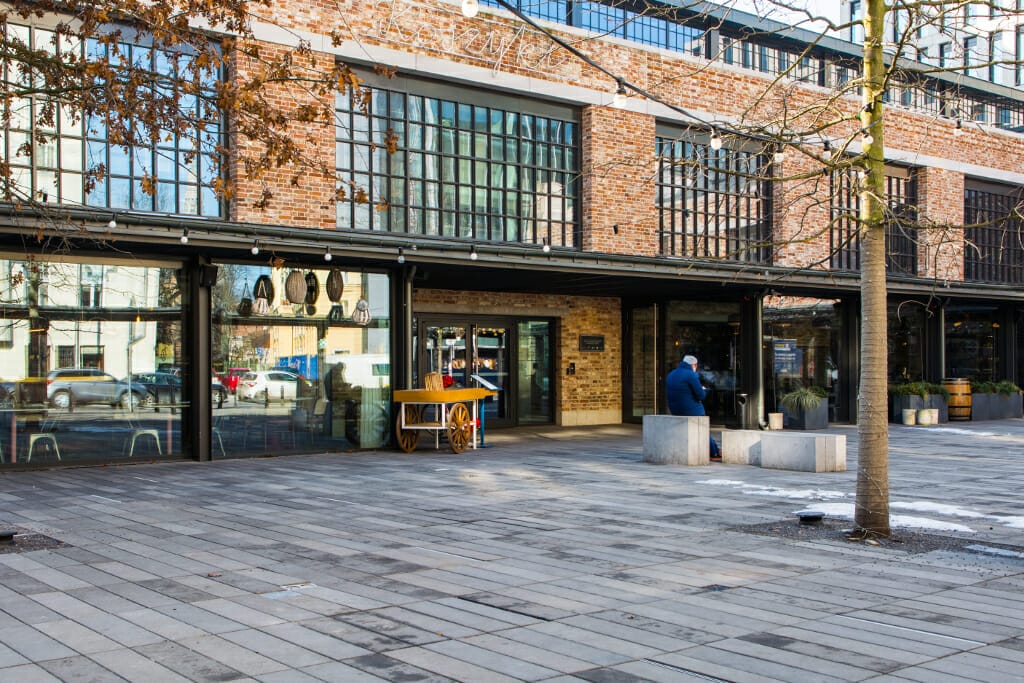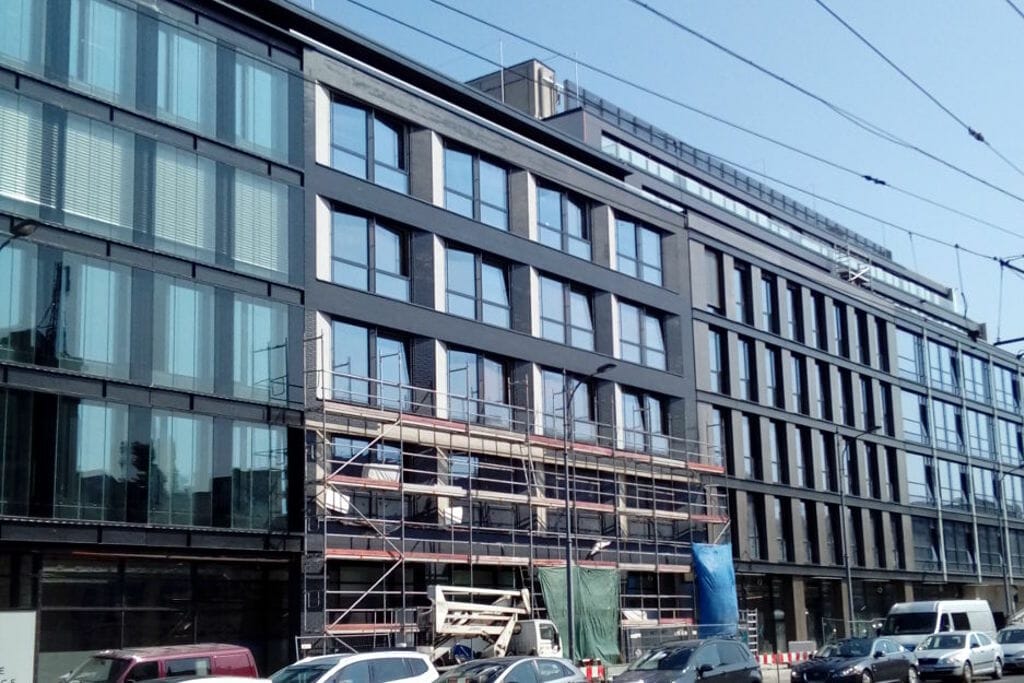Clinker facades in full glory, the historic Koszyki Market Hall after reconstruction with our major participation.
The years 2015-2016 have been a very busy time for us. We are taking part in the reconstruction of the historic complex of trade fair facilities known as Hala Koszyki. This is not our first such complex execution challenge, after all, not so long ago we were hard at work on the construction of a large housing estate implemented in the three-layer wall system at the street Jagiellonian. It won’t be much easier now. The Art Nouveau market buildings built in the early 19th century survived two world wars. Although its buildings suffered heavily from artillery shelling and bombing during the Warsaw Uprising, they came back to life in the 1950s. Unfortunately, 2009 arrived, and with it came plans for a radical reconstruction of the facilities. The place of the hitherto gloomy and claustrophobic basement was to be taken by an abundant underground parking lot, which unfortunately had to involve the meticulous demolition of almost the entire hall, followed by a painstaking reconstruction, with all the threads and masonry principles .
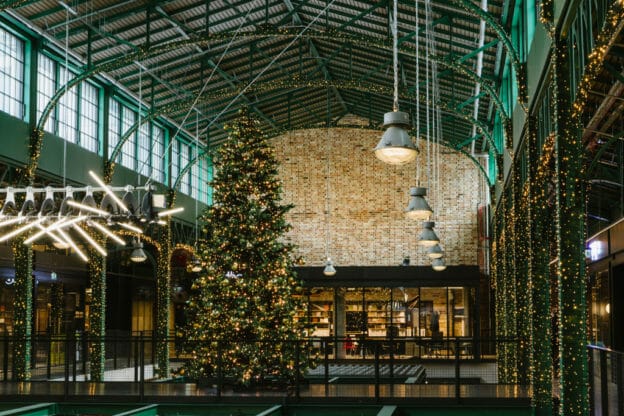
A major reconstruction of the Koszyki Market Hall, under the care of the conservator of historical monuments, made it possible to recreate the historic space in a new more contemporary arrangement.
At that time, full brick walls and historic ceilings, steeped in history, fell under the blows of bulldozers. The more than 100-year-old canopy structure of the Koszyki Market Hall was also heavily damaged, as were many outstanding architectural details. Only the modest buildings of the side entrances and small sections of the walls of the main body have survived. And all this to squeeze out the maximum commercial volume for modern office and retail spaces. Fortunately, the devastation of the salvaged relics of the market hall was halted, and new investor Griffin Group in 2012 promised to save as much of the original site as possible.
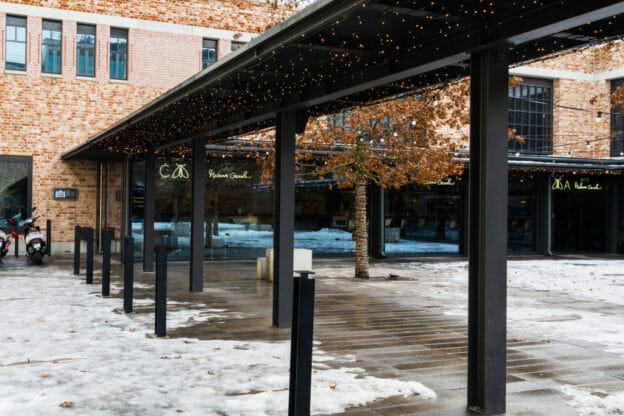
Redevelopment project of Koszyki Market Hall by JEMS Architekci Studio.
The new project, drawn up by JEMS Architects, made it possible to develop the spolia preserved from the original 1909 building. Thus, many elements of the original steel canopy structure have been incorporated into the modern reinforced concrete structure. The Art Nouveau architectural details of the gate buildings flanking the body of the main building have also been restored. Many historically unique decorative elements have been painstakingly restored. The new block was also decorated with meticulously restored store signs and even some of the original century-old floors. A large part of the original steel structures returned to their place, which, by the way, returned to their original green color. A huge architectural curiosity is that for the construction of this new-old hall, a huge amount of old demolition bricks were used, which were carefully cleaned, and then our masons reconstructed modern interiors out of them modeled on historical ones.
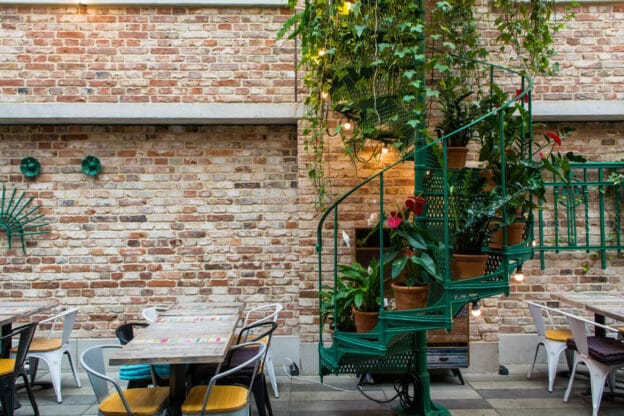
The old interiors of the Koszyki Hall, thanks to the hard work of many people, have regained their past splendor while becoming a new architectural quality.
When I look into this newly designed, albeit semi-historic building today, I can’t get out of my awe every time that so much of this unique character of a one-of-a-kind place has been preserved. Despite the seemingly modern styled interiors, the guest will successfully feel the unique atmosphere of this unique place. And all thanks to one, single piece of the construction puzzle. The element is historic brick, which the developer obtained from carefully hand-dismantled remnants of pre-war buildings. And there is no need to be indignant about the fact that we have put our hand to the destruction of the historic fabric of the city, we assure you that all the demolition material we obtained from the ruins of buildings whose architectural fate was determined by the last war and the difficult years of post-war reconstruction. Thanks to us, the historic demolition bricks came back to life, becoming a symbolic element of the still rebuilding Warsaw.
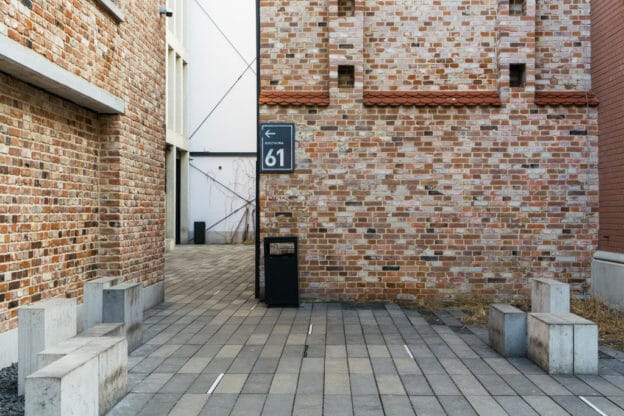
Looking at the already completed project, I come to the conclusion that the complex masonry work was not as much of a challenge for us as the installation of precast concrete lintels, stringers and cornices that we also had to carry out on the site. However, created through the hard work of so many people, the interiors of this historically impressive building are very impressive with their stone and brick warm austerity, combining the contrast of century-old green steel with a huge amount of demolition brick tightly covering the modern reinforced concrete elements of a completely contemporary structure. Thanks to the painstaking work of our masons, I don’t think any visitor even suspects that they are in a modern, albeit built with traditional materials, replica resurrected like a phoenix from the ashes.

