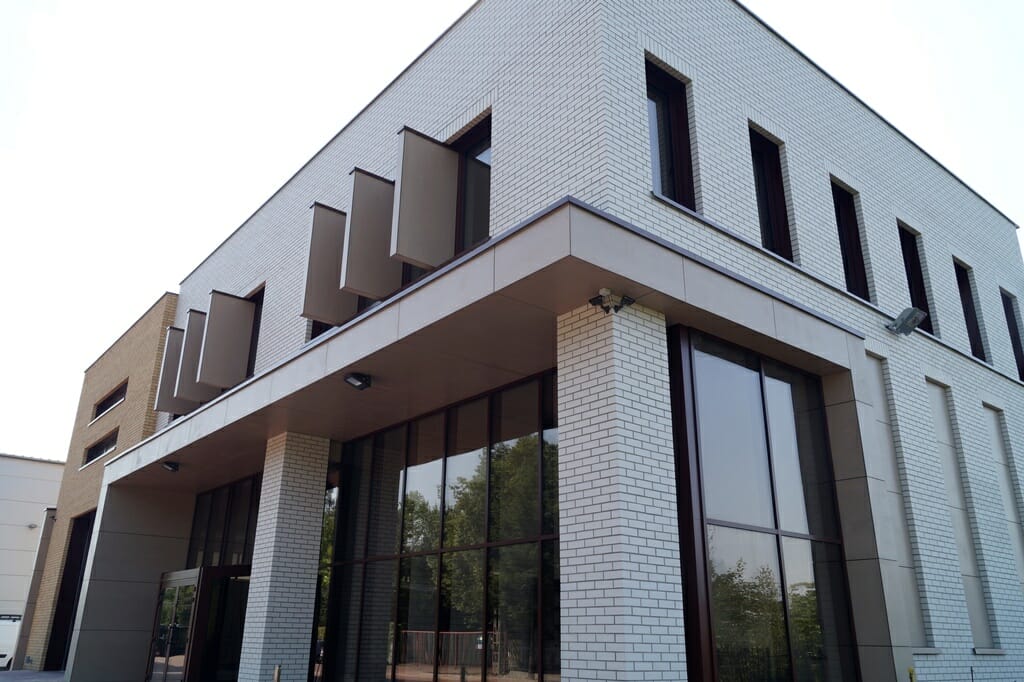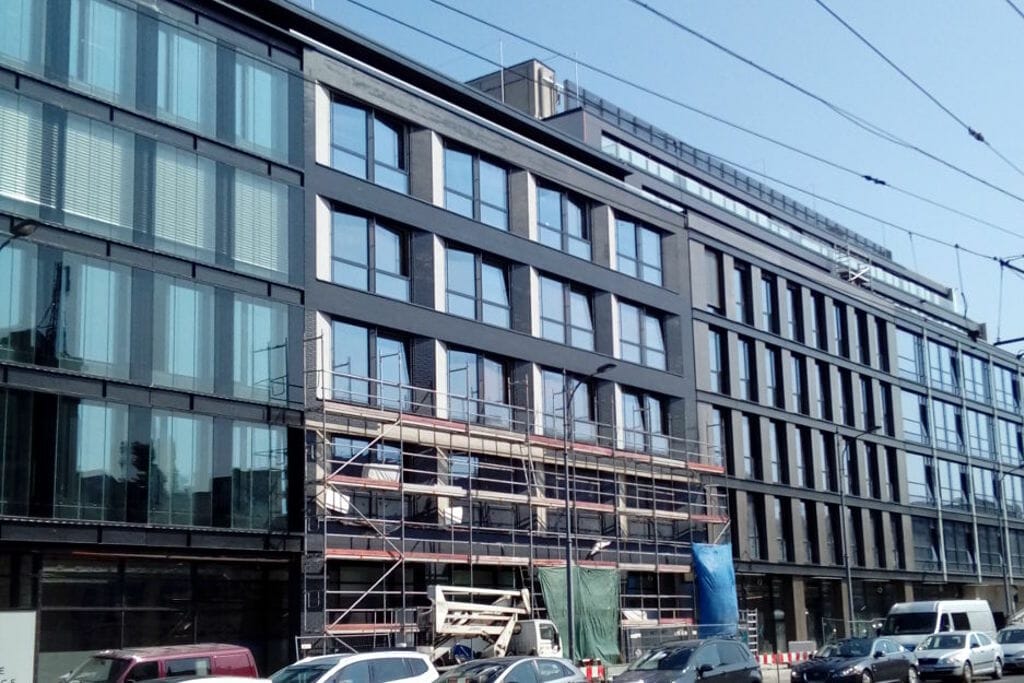Brick facades are not the exclusive domain of business or residential architecture.
2015 we hit the construction of a large warehouse facility. At first a slight consternation on our part, after all, warehouses are built in lightweight steel or precast concrete construction, and finally everything is wrapped in lightweight PUR sandwich panels and loaded inside with industrial shelving, what would we do there? However, the creative ingenuity of the designers has no limits, on site it turns out that the building will actually be made in a system construction, reinforced concrete columns, steel sheet metal roof structure and lightweight cladding made of sandwich panels filled with thermally insulating foam. Not quite, however, as the developer wants to set up a sizable office space in part of the building, placing great emphasis on the building’s exterior. Now we understand what our specialized skills will be useful for. In the end, tastes and visions should not be discussed, each recipient will have their own opinion and sense of aesthetics. We contractors are here to make our clients’ facade visions a reality. The Raszyn implementation only on the surface resembles an ordinary gray warehouse without windows.

How to sensibly combine a brick clinker facade with the mass of a large-scale warehouse.
Designing facilities whose purpose is to generate maximum profits at minimum cost of ownership is the domain of warehouse architecture. From here, giant warehouse halls finished with kilometers of square uniform gray facade panels and with giant logos scare people with their very presence along the main exit roads. However, there are investors and investments where, in addition to the financial criterion, there is a demand for at least a minimum of architectural expression. In this case, in order to break the simple design of the large-space hall, the office part was visually separated by brick facing in two colors. The simple half-tie was further adorned with a decorative lintel in the form of a standing roll, or brick set vertically. This solution avoids the hassle of aligning the upper level of the openings, which you do not always want to cover with multiple layers of brick.


elaborated: Adam Powojewski


