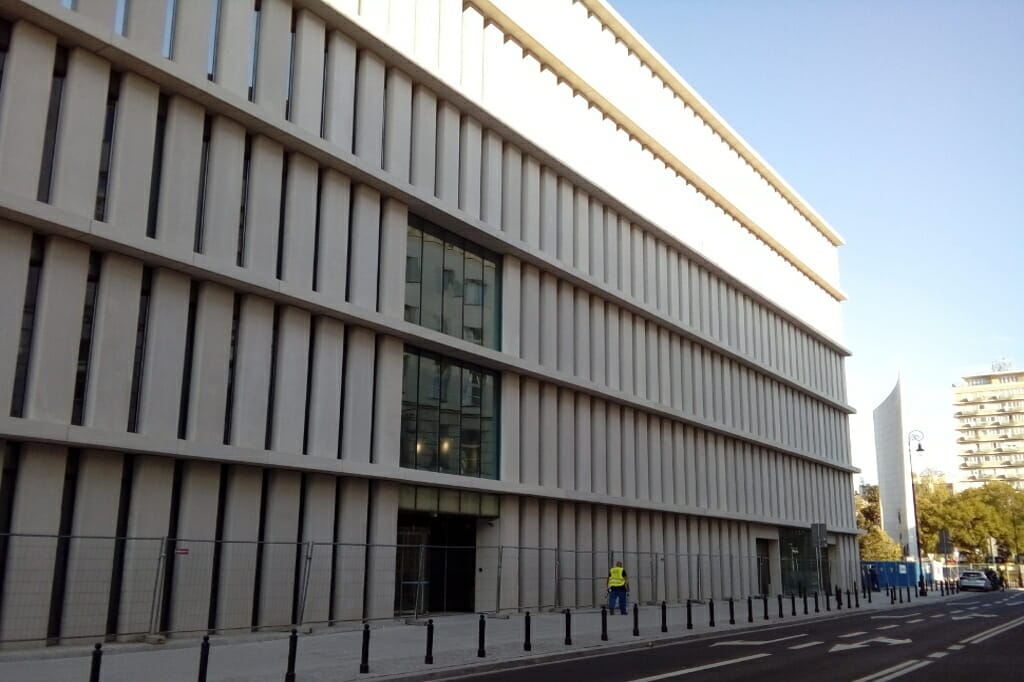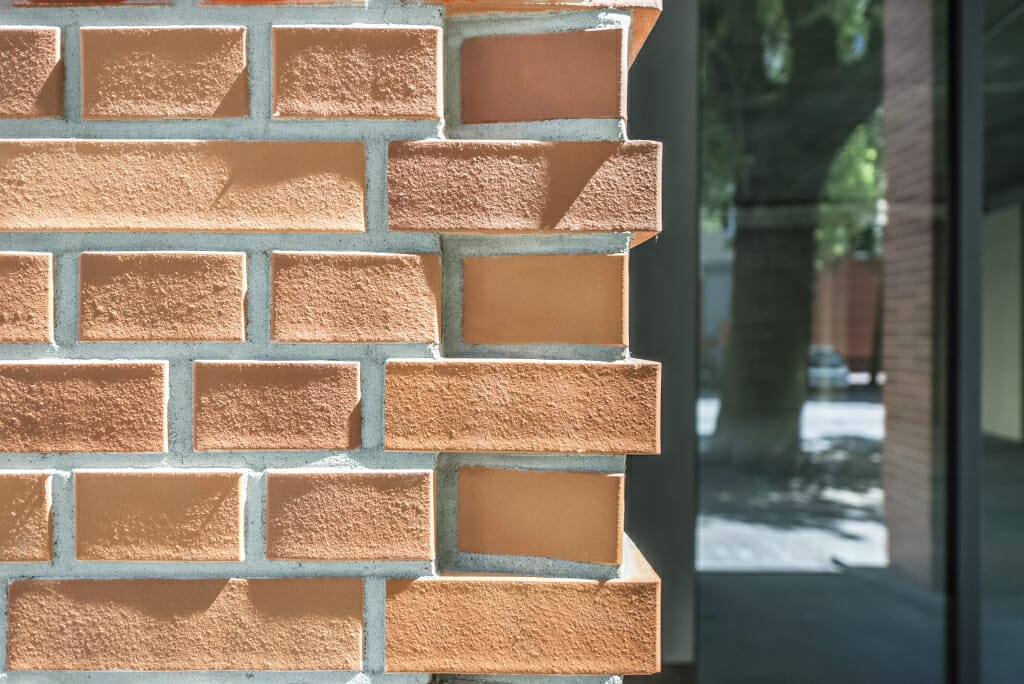New building for parliamentary committees in Warsaw. We were invited by Warbud to install the precast concrete façade elements of this prestigious building. Implementation in 2017-2018.

Installation of precast concrete elements on the facades of the Parliamentary Commissions building.
The building was designed by the Stelmach and Partners architectural firm from Lublin. So popular among Warsaw developments is the structure of equal rhythms of facades made of glass, concrete and steel. A modern structure that, with its subdued simplicity, does not overwhelm the historic fabric of the earlier buildings of the Polish Parliament. The mass, though massive, is visually pleasing thanks to its large area of glazing and slender window divisions, and its geometric drawing pleasantly alludes to the classic vertical divisions of the main building of the pre-war meeting hall designed by Kazimierz Skórewicz. Every architectural project needs its own leitmotif, something to identify it in the mottled urban jungle. In the case of the Parliamentary Commissions Building, this is certainly the material. Huge blocks of architectural concrete that give the impression of a strong armor protecting the vital internal organs of the delicate urban fabric. This overwhelming impression is mitigated in two ways. On the one hand, by the light structure and smooth texture of the precast concrete elements, and on the other, by the large number of huge glazings that open the whole to sunlight.

Perfectly fitting huge concrete precast façade elements was a huge challenge for us as a contractor.
The installation of prefabricated architectural concrete facades is beginning to play an increasingly important role in our facade specialization. This relatively new facade material is steadily gaining a larger segment of the modern facade market. In itself, it is nothing new, but the way it is produced, the richness of its patterns and colors, and, above all, its unheard-of durability and speed of facade execution make it the dominant material on many of today’s projects. The original concept of a heavily glazed block open to Beautiful Street has been heavily remodeled, making room for more architectural concrete panels. We had to enclose with a facade a building with a substantial volume of 40000 m3 and a height of 24 meters….

The biggest challenge in installing the prefabricated façade elements on the Parliamentary Commissions building was the linearity of all elements in three planes.
The architectural form can of course be discussed, some will like the new building others absolutely not. As it is in life, everything is a matter of taste, fortunately, in architecture there is also such a thing as fashion and trends that investors and leading design offices follow. So whether we want to or not we have to give in to them by creating something that can be called the architecture of the moment, and future generations will still call it their own the way we have classified Renaissance, Baroque, or functionalism.

As a result of consultations with the conservation office, the connection between the new building and the old parliamentary house assumed in the concept was not realized in the form of a connector overhanging the street went underground. The four-month deadline set in the original schedule for the façade took a little longer to complete, due to the hassle of opening the work front fully for us. As is customary with almost any major construction, complications arose at the intersection of various trades and types of work.
Update:
We are very pleased to announce that this facility designed by Stelmach and Partners Studio architectural office sp. z o.o. realized with our significant participation, as an assembler of the entire architectural concrete façade system as a subcontractor for Warbud, was the winner of the XXIII edition of the competition titled. \ “Polish Cement in Architecture” for 2018. Read more on our home page.


