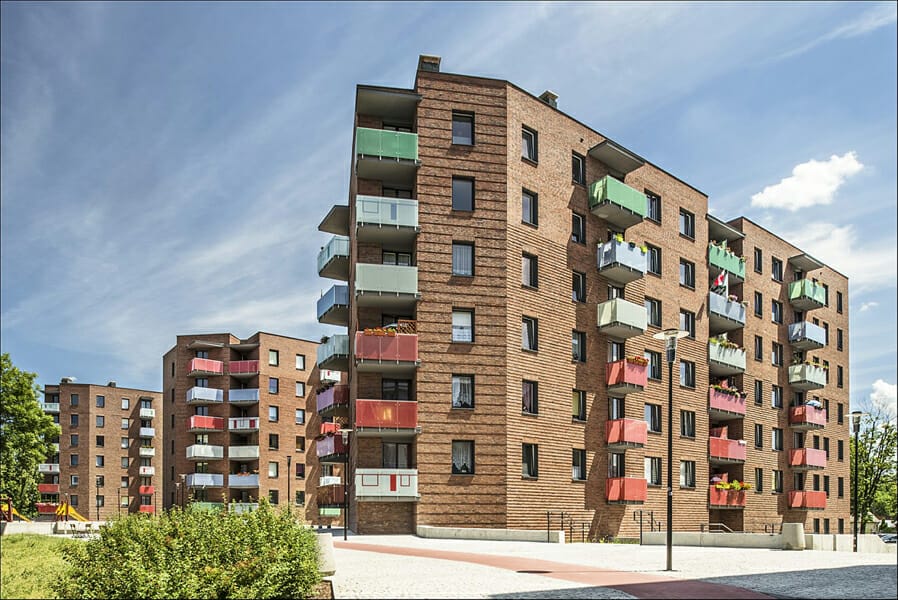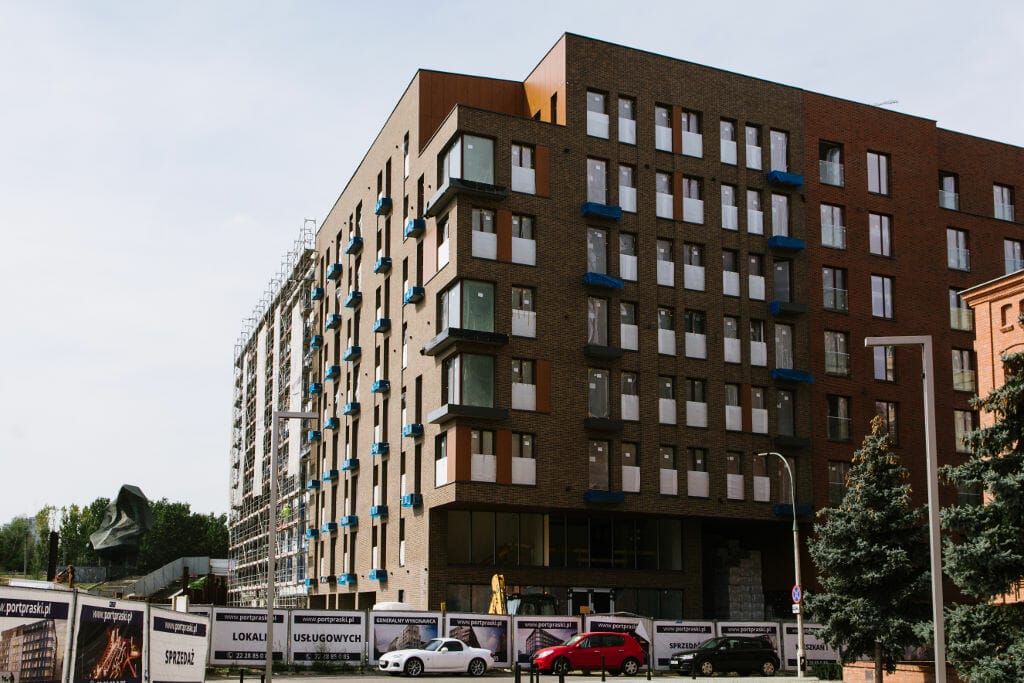The housing development at 47 Jagiellońska Street in the former fortress areas of Warsaw is an example of contemporary brick architecture that fits perfectly into the context of the historical site.
In 2012, an element of social mission crept into our construction craft. Together with the general contractor, we took part in the development of empty post-fortress areas…. and esplanade of Fort Jasinski belonging to the ring fortifications of the 19th-century Tsarist Fortress of Warsaw. The object of our work this time was to dress up in a crude “brick suit” a complex of four multi-family buildings with public housing. The complex was created on the drawing boards and computers of the Kontrapunkt v-project Investment and Design Team. The result was a seemingly very simple typical minimalist block architectural and urban development, where all the ornamental weight was shifted to the rather highly decorative brick facades. The gloomy austerity of the sharp blocks was broken by the use of different-colored shutters for balconies, which have been fashionable in recent years. This simple procedure complemented the architectural whole in an interesting way, while at the same time giving the impression that these blocks were built not in the 21st century, but at least a century earlier, and now they have only been gently modernized. And, in retrospect, they became excellent training for the next elevation challenges our team faced. I mean Koszyki Hall i Koneser Press Center z Moxy Hotel , as well as the skyscraper Rebel One in the Soho Factory complex .
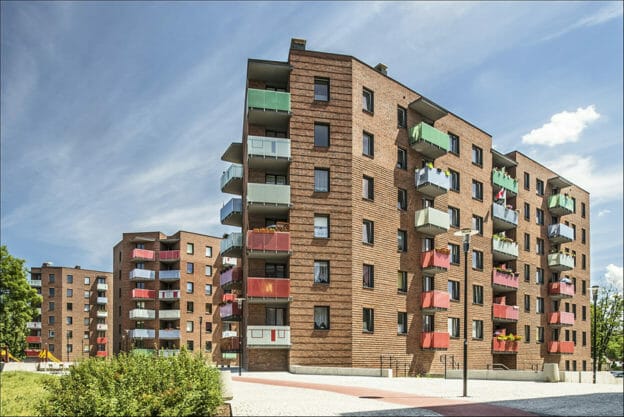
Installation of clinker façades of blocks of flats in St. Jagiellońska 47 posed a huge execution challenge for our company. Thousands of meters of clinker masonry masonry in various flat and 3D threads. photo. Tom-Styl elevations.
Simple brick forms perfectly defend the architectural design of the estate, by the Kontrapunkt v-project Design and Investment Team.
The minimalist brick form of the facade harmonizes perfectly with the equally austere urbanism of the whole establishment. Restricting the “play with architectural detail” of the buildings only to the delicate carving of the walls with rusticated brick weft was enough to break the austerity of the massive multi-story blocks. In a similar way, the designer approached the entire project from the urban planning side. The simple forms of the tall cuboid blocks have been asymmetrically broken from the northwest. This treatment was probably intended to improve the illumination of rooms with the worst access to sunlight. This procedure, which was easy from a design point of view, caused us, as a contractor, a lot of work, because each of the thousands of layers started from a corner cut at an unusual angle. However, we managed it this time, too, and the more than 20-meter vertical edge made of precisely cut bricks looks flawless. It is also worth noting that such long elevations should be designed in such a way that the rhythm of windows and façade folds fit into the module of the size of the brick adopted in the design. Otherwise, quarters and brick fragments will appear on the facade, spoiling the appearance.
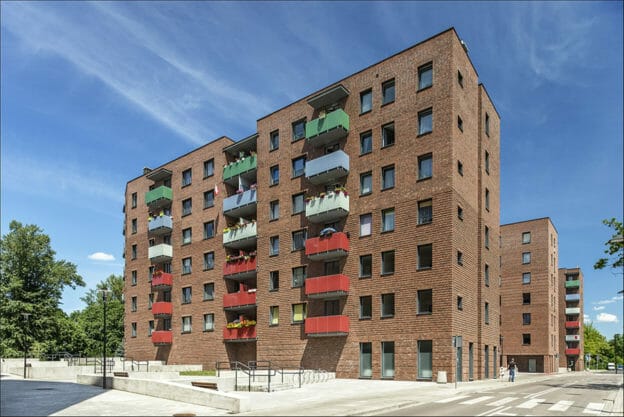
The brick architectural detail of the blocks of the Jagiellońska 47 housing development gives the austere brick blocks a raw flavor, so characteristic of Warsaw rebuilt after the war.
A similar challenge for our masonry team was the horizontal imitation rustication introduced as an architectural detail of the facade. This element, so popular in historic architectural styles, is slowly returning to favor by adding a sophisticated minimalist detail to the simple walls of many modern buildings. Thanks to the simple procedure of gently pulling back the face of some layers of bricks, it is possible to interestingly differentiate large planes of completely simple facades. In the case of the Jagiellońska 47 estate, it was as if three rhythms of facades different for each building were created. Where in addition to the classic masonry theme, the designer carved the rhythm of the facade with the hands of our masons. One block, for example, featured a massive rustication of the first floor accessible from street level with six massive “brick bonnons” highlighting this most important floor. Above the first floor, a visually softer pattern based on a minimal withdrawal of every second layer of bricks very much darkened the next three floors. This effect was achieved by taking advantage of the fact that this withdrawal of the face of some bricks shaded every other layer of bricks intensifying the chiaroscuro effect. Against the background of these shaded floors, the upper floors, smoothly faced with a uniform plane of bricks, stand out brilliantly.
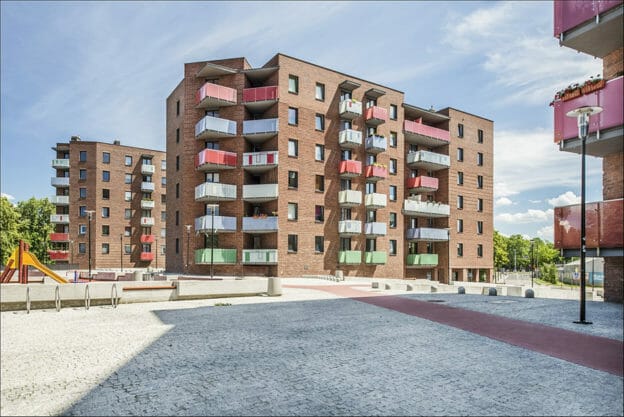
For us, the Jagiellońska estate was a major execution challenge and, at the same time, a trial of strength before even larger façade projects.
In retrospect, this seemingly very simple investment required a lot of commitment from us. The large areas of the main facades, the sharp folds of window recesses, arcades and balconies gave us a hard time, especially at the stage of “routing and setting the plane of the facade.” Another logistical and execution challenge was the perfect shuffling of the contents of the transport pallets to avoid large clusters of uniform brick shade, which is perhaps the greatest bane of all masonry facade contractors. Summing up this investment, I can immodestly admit that once again we have succeeded, meeting the expectations of the investor and the designer. Finally, I invite you to read our handy a glossary of brick façade terms , as well as a small guide to clinker facades.

