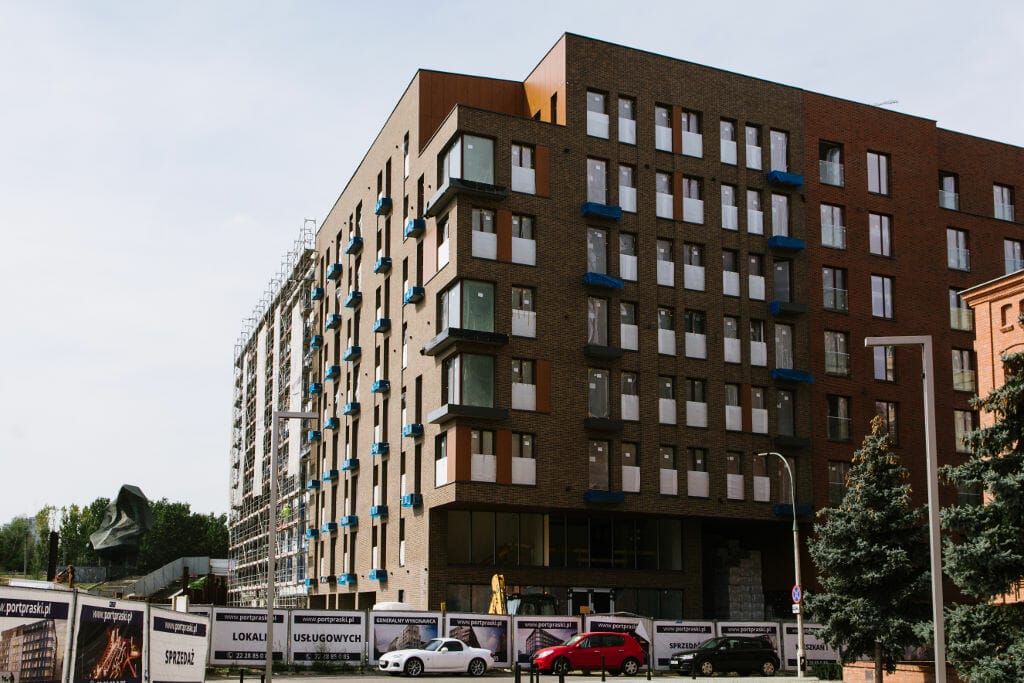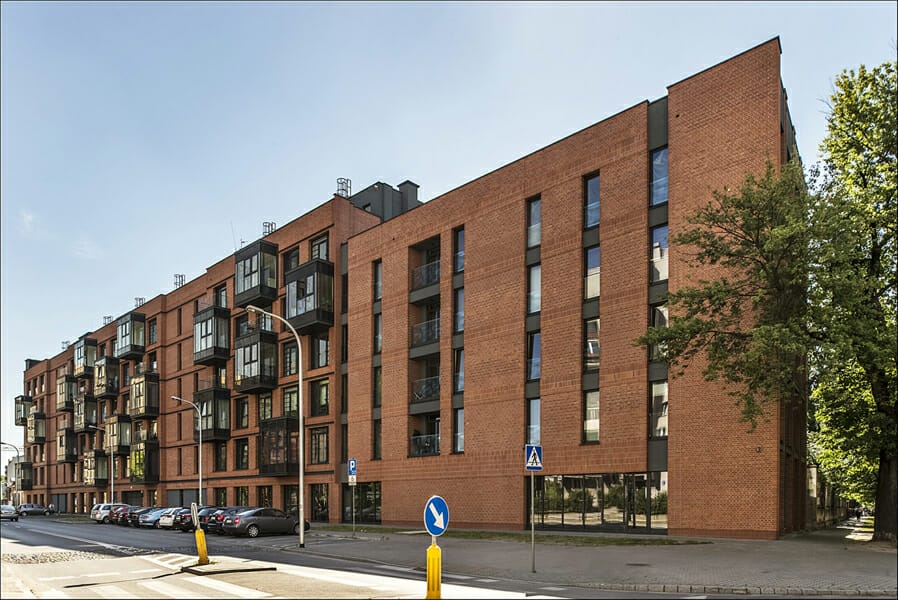
Warsaw Port Praski at ul. Krowiej our next elevation realization, the previous clinker elevation we made right next door on Sierakowskiego Street for SPS.
For several years, intensive work has been underway to revitalize the neglected and under-invested areas of Warsaw’s Praga district, particularly the strip of land adjacent to the east bank of the Vistula River. The left bank of Warsaw boasts a succession of magnificent projects, skyscrapers, apartment buildings and office buildings, while so far the right bank has seen only a few spectacular architectural investments, at which, among other things, our company has performed elevations. Of the large developments completed on the right bank, our portfolio includes
Apartment building on Bialostocka Street
i
Moxy hotel
in the Koneser Prague Center, or
Rebel One
Soho Factory complex, as well as
Residential estate on Jagiellońska Street
. Well, but finally, in the late la 20s of the 21st century, something stirred and investments on this side took off, and with them our company, this time as a specialist in clinker facades under the wing of the general contractor Hochtief.

The Port of Prague apartment building under General Hochtief is a major challenge, a serious investor and a prestigious location.
The summer of 2018-2019 is when our clinker tile workers are hard at work veneering the facades of the apartment buildings under construction at the Port of Prague. Hochtief has taken on the duties of general contractor. Subcontracting for large proven companies is a great ennoblement for us such companies choose for cooperation only the most proven, it is known that the deadline on the construction site is a sacred thing. The huge, monumental blocks have been designed to blend in as well as possible with the “brick climate” of Warsaw’s old Old Praga and Kamionek districts. This is probably the reason for the rhythmic vertical and horizontal floor divisions, as well as the regular grid of balconies. The only “architectural flavors” are the extreme corner of the facade, where each floor has a different arrangement of windows and balconies, as well as the withdrawal of the corner of the first floor and the last floor of the building. The rest of the block does not bear the marks of architectural madness, nor the mania for glazing concrete with curtain walls made of `spiderglas’. For us as contractors, the biggest craze is withdrawing some of the window risers by some 5cm from the face of the actual masonry, so that we have to laboriously cut thousands of corner tiles that did not fit into the design guidelines. And it was enough for the designer to check what is the modular dimension of this tile. Echoing the life of a construction site…

The investment premise of Port Praski is the development of a prestigious residential building in the best possible location in the very center of the European capital.
Clinker gives a sense of security, durability and prestige, so it’s no wonder that more and more investments are being made in this system. Therefore, in our masonry profession, in parallel with facing the walls of buildings with clinker and concrete bricks, we also carry out investments in the system of two-layer walls faced with clinker and ceramic tiles glued to a substrate of panels of properly prepared polystyrene boards or panels of mineral/rock hard wool. When carrying out such orders, we must ensure the quality of the preparatory work when other subcontractors perform the thermal insulation layer. This technology, although cheaper than brick veneering, also has its own specifics and technological regime, as well as dimensional tolerance of the plane. Therefore, in addition to teams specialized for classic masonry work on facades, our company has set aside separate teams for facade tile work. Because although the final effect in both wall facing technologies remains the same, the paths to finishing the facade are quite different, just as the materials for this work are different.

by Adam Poojewski


