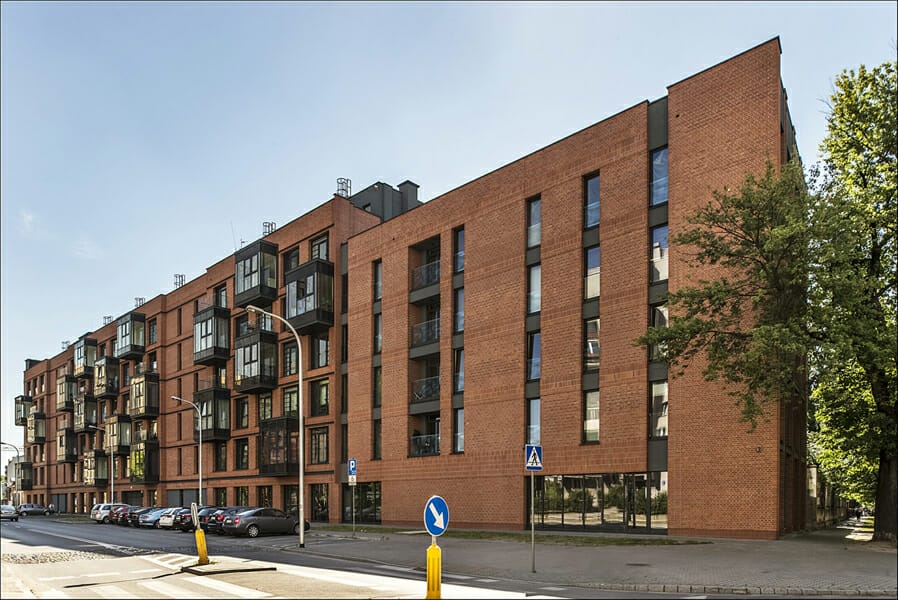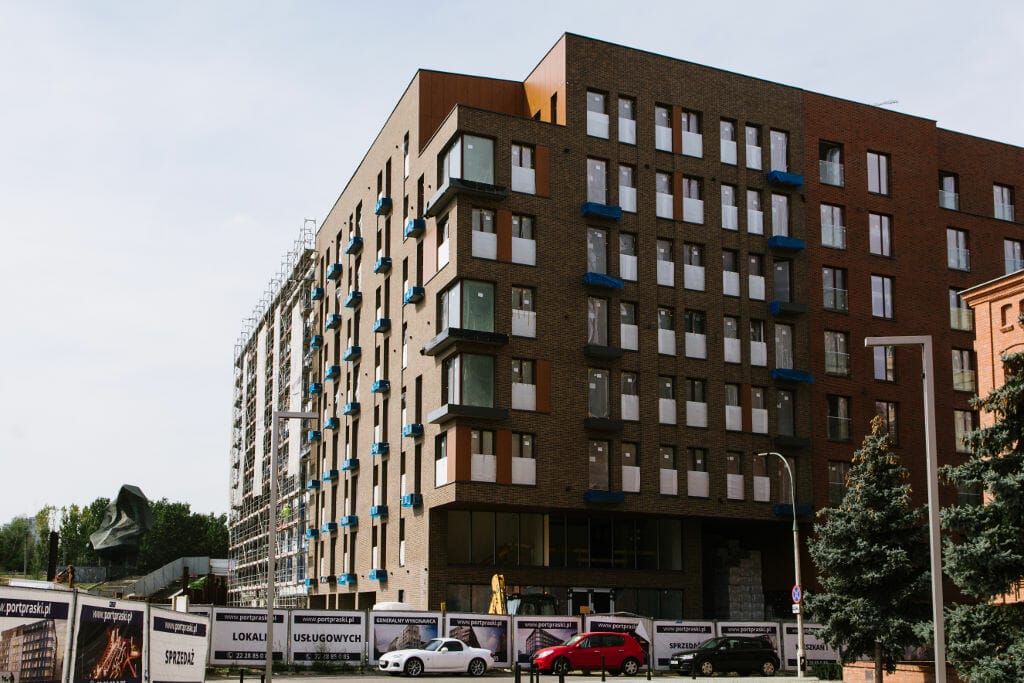Prague Koneser Center.” – We are taking part in the revitalization of old Prague.
Since 2012, we have been working intensively on the revitalization of the post-industrial area of the former Vodka Factory `Coneser`, where with great care we dress the modern reinforced concrete structures of contemporary buildings with stylish brick facades. Once again, our job is to give the final touch to the raw concrete forms of ceilings, walls and balconies so that they fit perfectly into the classical surroundings. The entire complex was designed by the renowned design studio Bulanda Mucha Architekci. The basic idea of the project was to uniformly complement the historic buildings with modern form and function dressed in traditional brick robes. The resulting Praga Koneser Center (on our side there will also be a
realization of the brick facades of the Moxy Hotel
) harmoniously combines stylish 19th century made entirely of brick buildings with sophisticated modern concrete and brick architecture. It is interesting that the merging of the “old with the new” was done in such a harmonious way, and in no way does one get the impression of a lack of cohesion between the adjacent buildings. From the hand of the architects came simple facades, whose main decorative element is red brick with a smooth face. And the only decorative elements visible from a distance are the vertical strips of windows rhythmically interspersed with horizontal strings of dark steel flashings.

The Prague Center “Coneser” a showcase for the city’s respect for brick.
As the entire Koneser Praga Center complex was intended from the beginning to be a showpiece of Warsaw‘s revitalized Praga district, everyone was very keen on the highest possible quality and accuracy of the brick façade work. That’s why this realization was such a technical and execution challenge for us. Fortunately, quality pressure was also exerted on the project team. Therefore, it was a huge help to have perfectly developed construction and detailed designs for all elevations without exception. It is not often that we have the pleasure of participating in the realization of facilities so precisely and thoroughly designed. As a rule
brick threads
are only a subtle suggestion of material in the design, not a rigidly imposed pattern. The complete detailed drawings contained all the solutions we needed in the smallest details dictating the layout of the brick facade and made it very easy to complete the task ahead of schedule. The information provided to us allowed us to prepare in detail the logistical paths of delivery and the material base, which was not insignificant for meeting the exorbitant work schedule. This is a great convenience for us as a contractor, who customarily receives drawings on a scale of 1:50 with a laconic description informing about the thread and direction of brick laying, and this from someone who has never held a brick in his hand. In this case, however, it was different, for which we are extremely grateful.

The clinker brick gives an architectural feel to the place.
There are dozens of futuristically designed residential and office complexes around the world. More or less “contrived” with huge glazing, multi-story walls of raw concrete, or faced with curtain walls of glass. Perhaps beautiful and modern, they certainly fit perfectly into the convention of the modern world rushing ahead. Fortunately, there is another way, more traditional, geared towards the common man, built to provide, comfort, family atmosphere and maximum comfort. In it, the eye-pleasing brick walls, large but not overwhelming glazing and, above all, the scale of the architecture fit perfectly. That’s what the Praga Koneser Center is. There is no urban sprawl here, with dozens of identical buildings, each is different in its own way, and the architecture itself is so balanced that every resident has everything they need at their fingertips. The farthest a few minutes from home. In this case, the intimate, but designed with great flair, office and residential complex has fit perfectly with all its assumptions into the existing fabric of the city. There is no place for primitive commercialism, banners and billboards. There is human scale, pedestrian routes, squares and ubiquitous greenery. And, of course, plenty of beautiful perfectly fired and evenly, meticulously laid brick. The entire area of the complex seems to have an endless amount of open space, scenic openings only gently closed by low several-story largely brick buildings. Warm in perception, the red clinker walls wrap around the perfectly designed urban space, while giving themselves to the “architecturally demonstrated” modern forms of low blocks of glass and steel. And all this modestly, elegantly and with taste.

Another brick facade completed you can rest on your laurels….
Looking back, from the moment the shovel was first hammered in, through the nervous memories of the first brick meters of first floor walls being built, the frantic pace of coordination meetings, the fight against the fleeing time and the fickle weather, I’m glad we made it. Seeing how much has been created in such a short period of time that despite the difficulties. We are proud that once again we were up to the task. We are very pleased that we too have put our hand to this unique revitalization. Thanks to months of hard work, the once-neglected post-factory area has today become a cultural and service center and the lively beating heart of old Prague. Now that we have completed this very prestigious commission, we often look into these friendly designed quiet and elegant alleys to once again look at the results of our laborious craftsmanship of months of work.
And why didn’t we rest on our laurels?
And that’s because after the completion of this development in the Koneser Prague Complex, other developments designed to be faced with clinker bricks were launched. So again, we had to go back to Koneser and keep going.
Our next projects include the construction completed in 2019
Moxy Hotel
on ul. Markowska and the ongoing construction of the building that closes the Praga Koneser Center complex to the east from Markowska Street. Nieporęcka.
by Adam Poojewski


