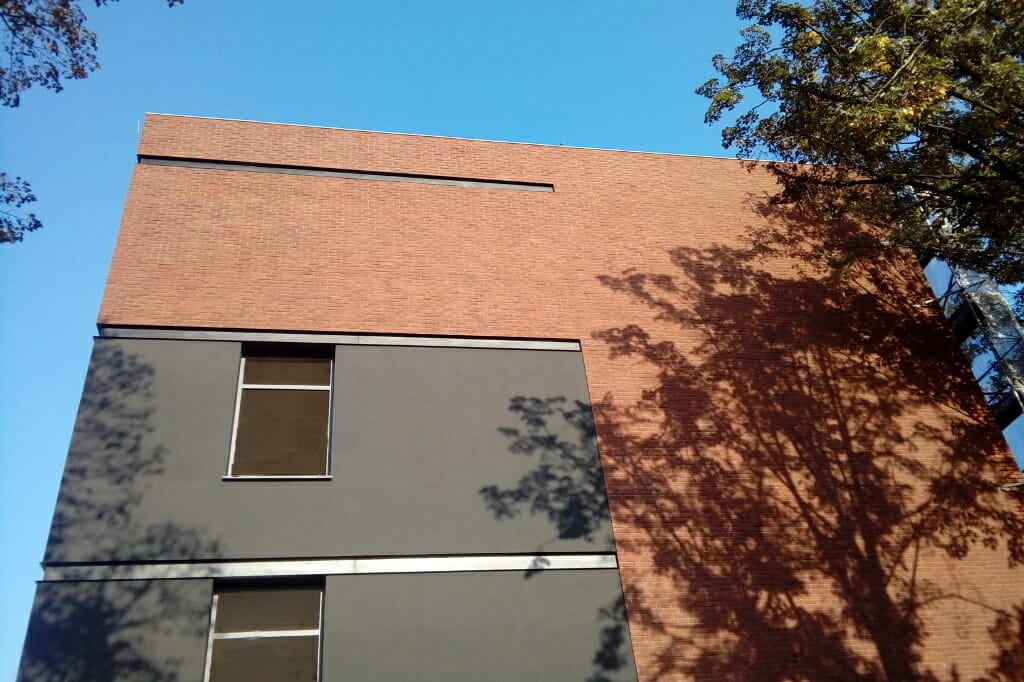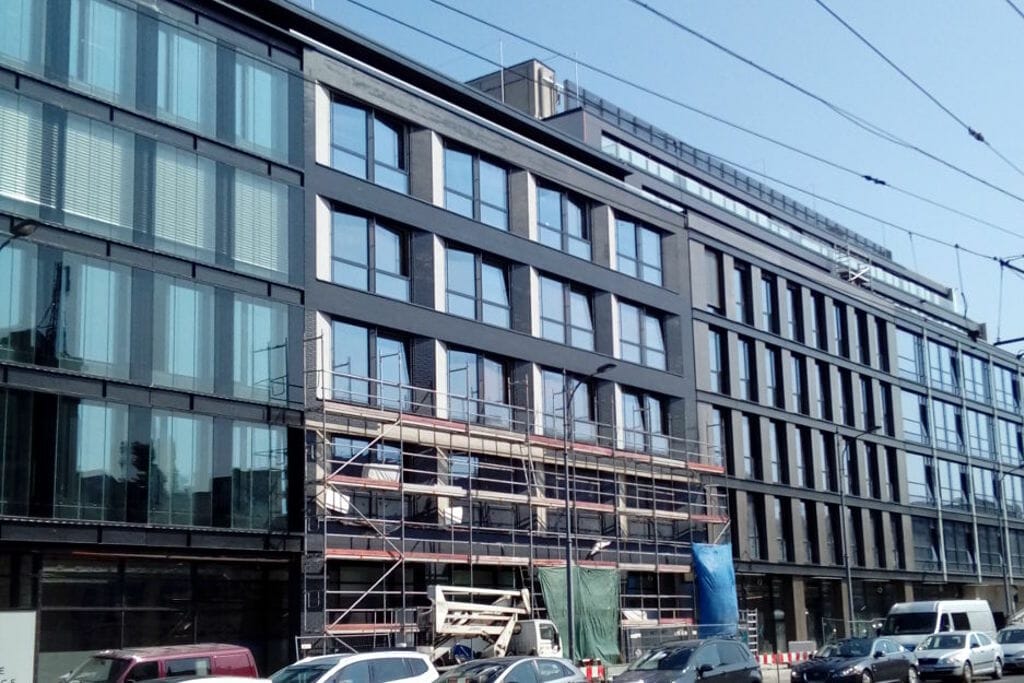Conversion of a public building into a modern hotel with facades faced with clinker tile.
In the façade business, new projects are not always implemented, sometimes a smaller or larger remodeling project hits. For our part, we do not shy away from such implementations, although they generally require a completely different approach than the implementation of new buildings. Such themes pose completely different challenges, make us look at the problem of the brick façade in a completely different way, as a derivative of what functions the building had previously served. For remodeled buildings, the designer of which has provided for brick on the facades, and for some reason it is not possible to make a three-layer wall, the only solution is to use a clinker tile that perfectly imitates real brick. This is not a bad solution, because for those unfamiliar with construction technologies, brick and clinker tile are materials that are indistinguishable at first glance. Of course, looking in terms of durability, longevity and overall quality, there is nothing better than brick.

Clinker tile can be an excellent substitute for clinker brick especially where solid brick cannot be used.
Commercially available tile is a material that replaces brick wherever, for financial or technical reasons (e.g., on historic or very weak exterior walls), it is not possible to hang a heavy brick ventilated facade. It was no different in this case. Unfortunately, the architecture of the communist years is characterized by a rather poor quality of exterior wall construction materials, or there are no planes to which a brick face wall can be conveniently attached. In addition, the wall material in many cases is too weak and too unstable to hang hundreds of tons of brick on it. And sometimes simply the cost of renovation is so exorbitant that the investor tries to optimize (read lower) the cost of the investment. The general contractor has shouldered the reconstruction of a neglected building, something that was supposedly once a clinic.

Thermal modernization of the building with façade tile facing and BSO technology, or project optimization.
A major renovation in this case meant removing absolutely everything from the building, with only the raw walls and reinforced concrete ceilings remaining. The body of the building was stripped, windows, doors, internal and external installations, and even plaster. The project itself also included full thermal modernization, combined with full replacement of window frames, a change in function, as well as a complete replacement of the facade so that the building better fits in with the brick architecture of “Manufaktura.” An additional difficulty was the rather difficult, from the architect’s point of view, proximity to the icon of modern Lodz architecture, which is the “Vienna House Andel’s Lodz” Hotel. In that case, competing with the architectural form of this building was doomed to failure in advance. There was nothing left to do but to gently allude to the brick context of the surroundings of the “Manufaktura”, following the path of austere modern mass only delicately decorated with a simple brick thread. This approach made the modernized building a delicate backdrop to the surrounding historic buildings, standing out against their background with an outstandingly ascetic architectural form. Thus, in addition to the “playing first fiddle of brick tile” laid in the simplest possible carriage weft, there were large rectangular fields of gray plaster and expressive withdrawn steel cornices, whose blackness further deepens the effect of the cut-off materials.

Hand-formed facade tile perfectly imitates brick, only a professional will be able to notice the difference.
Such topics are particularly difficult for tiling teams because the plane of the facade, dissected by irregular strips of windows, requires great care in accounting for the layers of tiles. Here there is no room for cuttings of material that break up the rhythmic thread of an even brick. One has to rely on the craftsmanship of tile makers, who, by means known only to themselves, can bring out the thread evenly along the entire length of the facade. An additional problem is the need to match successive layers of clinker tile to the layout of floors having different heights and different dimensions of window openings, arcades, terraces and edges of solids. This requires great patience and diligence on the part of the clinker laying team, but it is not unfeasible. Admittedly, there are times here and there when you need to strip a few meters of precisely laid tile to thicken all the joints by a millimeter or two, so that you can finish the weft with half or all the brick. In addition, the matter is always complicated by the use of corner tiles when facing the facade, no matter whether pressed or cut from solid brick, they all have right angles, which can not always be said of the corners of the building under renovation. Although it was not easy, and the sheer mass and wall planes turned out to be far from the original we managed, and the satisfied investor came back to us with another order.
by Adam Poojewski


