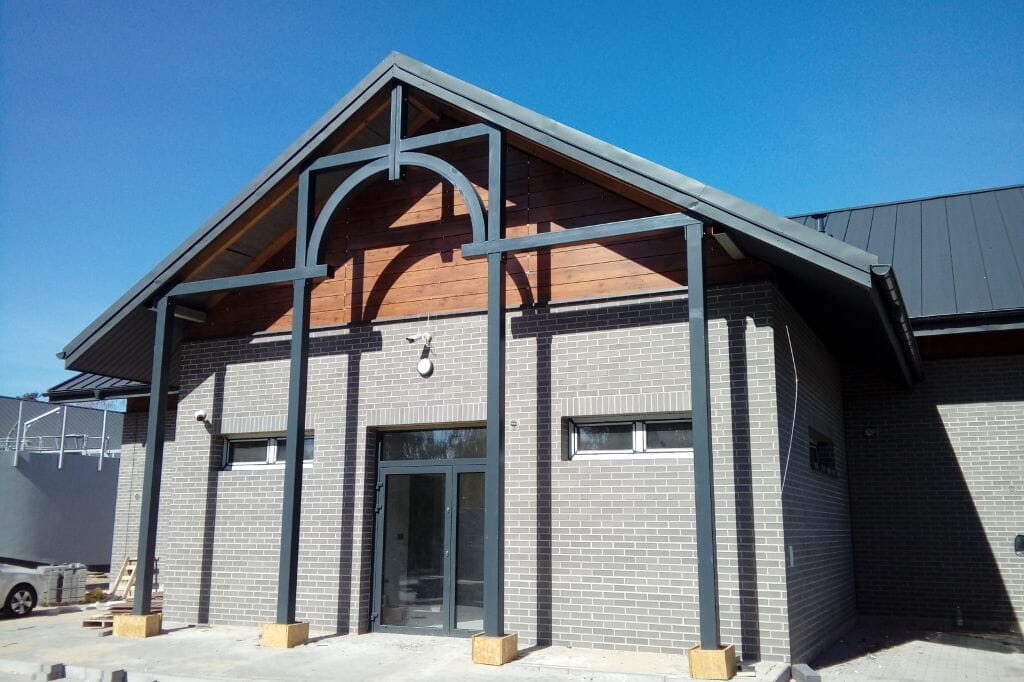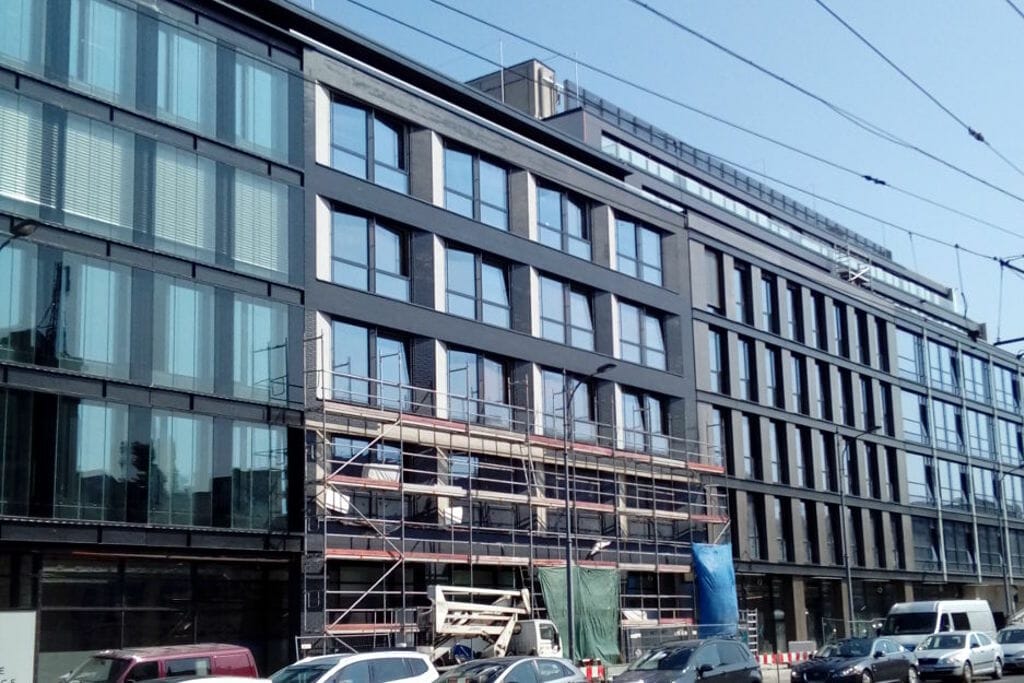
2018 Jozefow near Warsaw. A slightly different topic than usual appears on our schedule, it is the complex of office and technical buildings of the wastewater treatment plant. Such realizations, though, seem to be easier, it is known that lower buildings greatly simplify the conduct of construction work, in addition to the idyllic forest surroundings, and just beyond the Swider River flowing nearby, the spa town of Otwock. Unfortunately, the timing of the project coincided with an exceptionally hot summer, which was not entirely conducive to masonry work, as mortars are known to like stable temperatures that are not too high and adequate humidity. Well, but the deadline, a sacred thing, so the work must be carried out on shaded elevations, which must then be sprinkled generously with water to at least slow down the mortar setting process a little. For our experienced teams this is not a major problem, after more than twenty years on the market such problems are becoming a daily occurrence. For a bricklayer it’s always too warm or too cold, such is our climate.

An interesting feature of this project was a brick with a not quite typical format, from the front seemingly the dimension of a typical brick, but the biggest difference is the thickness of the brick of about 6cm. In a nutshell, such a brick in the top view has the proportions of a rectangle with side length ratios of 1:4. This was the material envisioned in the architectural design, unfortunately, what looks good on paper and allows us to gently slim down the three-layer walls gives us as a contractor a little more trouble. You simply can’t lay more layers of brick and have to wait for the mortar to set and stabilize. Straight wall planes, without faults or kinks, require precise attention to the plane both horizontally and vertically when bricklaying. If the wall begins to deviate from the assumed axis it is impossible to straighten it on such a narrow brick and the wall will have to be dismantled and re-bricked.

The smooth planes of the walls were equipped by the designer with a few chaotically scattered windows to illuminate the rooms intended for the operation of the treatment plant. For us, this is an additional hassle because the layout of the openings in the facade does not always harmonize with the rhythm of the brick, and every piece has to be improvised with the brick thread. That’s why our masons laboriously lay bricks for so long before each bricklaying, until the corner can be perfectly aligned. Due to the large spans of window openings and gates, the lintels are built on stainless steel consoles under which bricks are suspended laid in a standing roll. Such a solution allows you to escape the incompatibility of the height of the lintel relative to the layers of brick. That is why it is so important to carefully design the facade at the first stage of building design.

by Adam Poojewski


